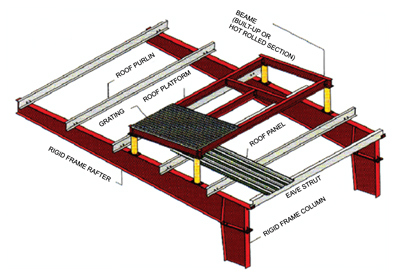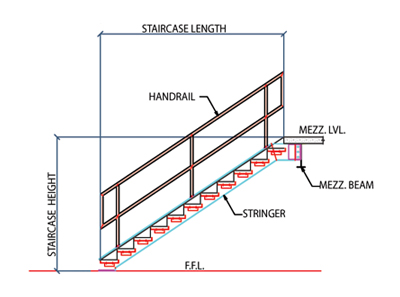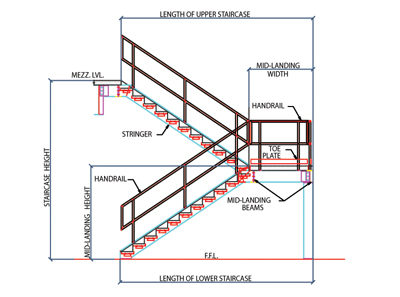Roof Platform and Staircases Used in PEB Construction
Roof Platform and Staircases:-Is a structural frame, Mounted on top of the roof. It is designed to support heavy roof accessories such as A/C units, water tanks or others. It comprised of pipes, stub columns, structural framing made of buil-up or hot rolled sections. Grating is used and sometime handrails is required.The structural elements Includes roof monitors, roof extensions, canopies, parapets, interior partitions, framed openings, roof platforms, catwalks, staircases, handrails and cage ladders; and anchor bolts, sag rods and all connection bolts.
Roof Platform

Types of Staircases
Single Flight Stair

Double Flight Stair



Such a refreshing read!
Temp Mail Great information shared.. really enjoyed reading this post thank you author for sharing this post .. appreciated
You’re incredible
I do trust all the ideas youve presented in your post They are really convincing and will definitely work Nonetheless the posts are too short for newbies May just you please lengthen them a bit from next time Thank you for the post
Fantastic site Lots of helpful information here I am sending it to some friends ans additionally sharing in delicious And of course thanks for your effort
I loved as much as you will receive carried out right here The sketch is tasteful your authored subject matter stylish nonetheless you command get got an edginess over that you wish be delivering the following unwell unquestionably come further formerly again as exactly the same nearly very often inside case you shield this hike
I just could not depart your web site prior to suggesting that I really loved the usual info an individual supply in your visitors Is gonna be back regularly to check up on new posts
Hi i think that i saw you visited my web site thus i came to Return the favore Im attempting to find things to enhance my siteI suppose its ok to use a few of your ideas
سورة طه (الآية ٢ – ٢٣)
Fourweekmba Hi there to all, for the reason that I am genuinely keen of reading this website’s post to be updated on a regular basis. It carries pleasant stuff.
Internet Chicks Nice post. I learn something totally new and challenging on websites
Thank you for the good writeup It in fact was a amusement account it Look advanced to far added agreeable from you However how could we communicate
Hello i think that i saw you visited my weblog so i came to Return the favore Im trying to find things to improve my web siteI suppose its ok to use some of your ideas
Your work is amazing, thanks for sharing it. by the way, do you want to earn money immediately without getting tired? here I can help you without scams.
https://main7.top
Your blog is like a beacon of light in the vast expanse of the internet. Your thoughtful analysis and insightful commentary never fail to leave a lasting impression. Thank you for all that you do.
obviously like your website but you need to test the spelling on quite a few of your posts Several of them are rife with spelling problems and I to find it very troublesome to inform the reality on the other hand Ill certainly come back again
Masalqseen I am truly thankful to the owner of this web site who has shared this fantastic piece of writing at at this place.